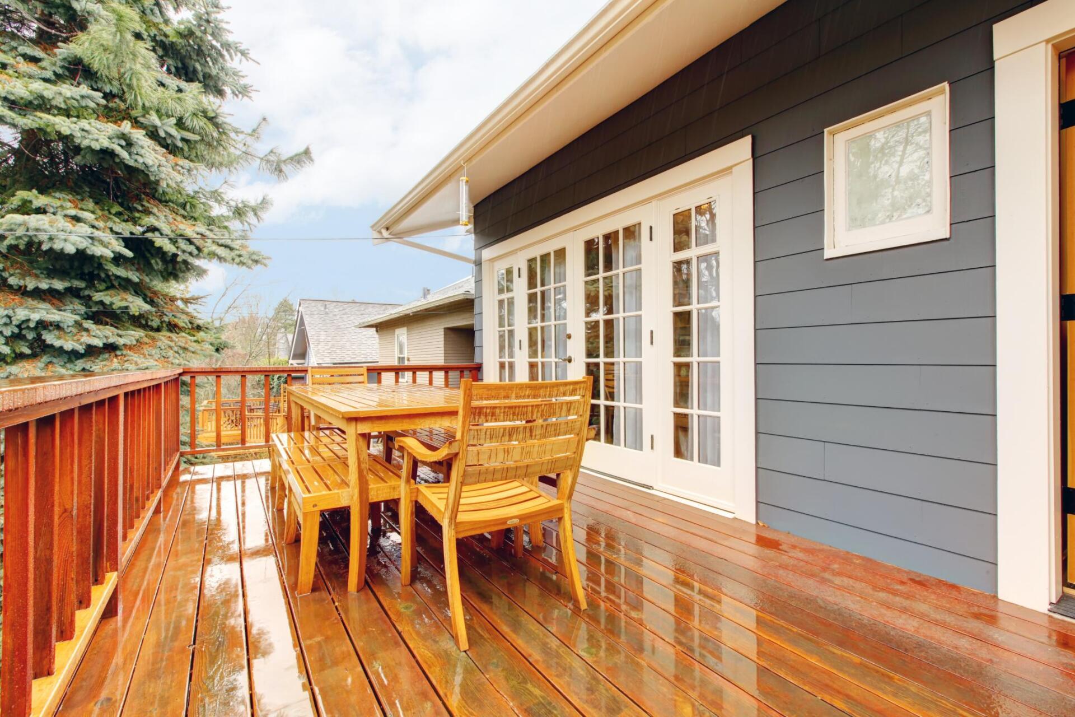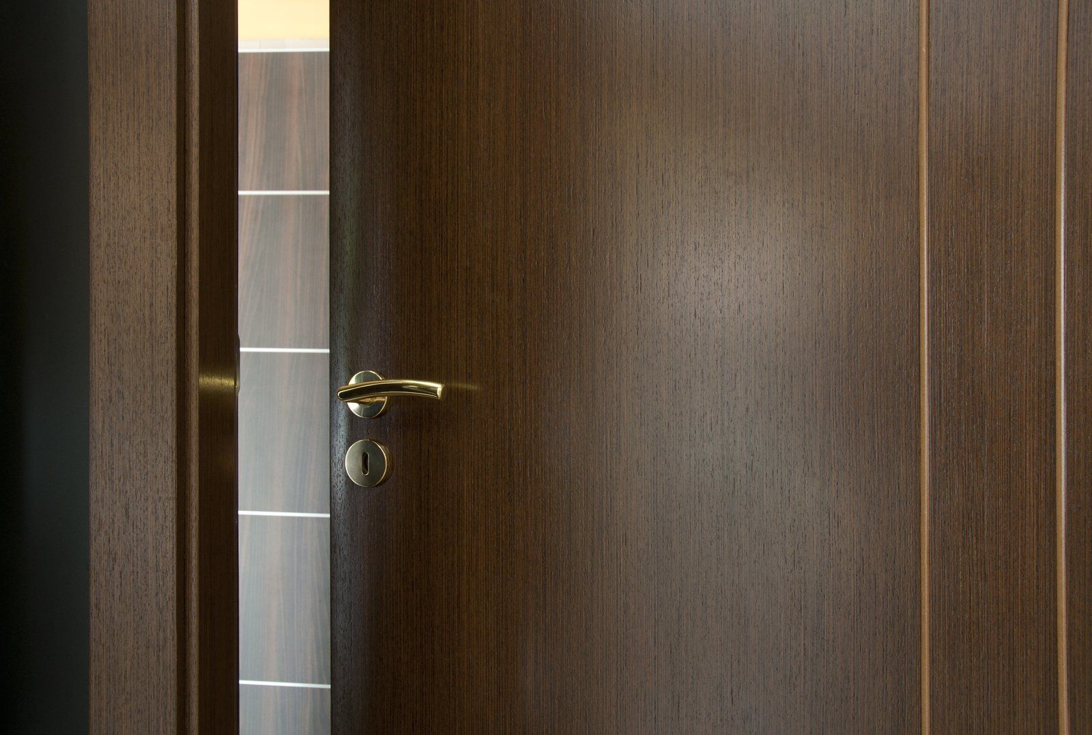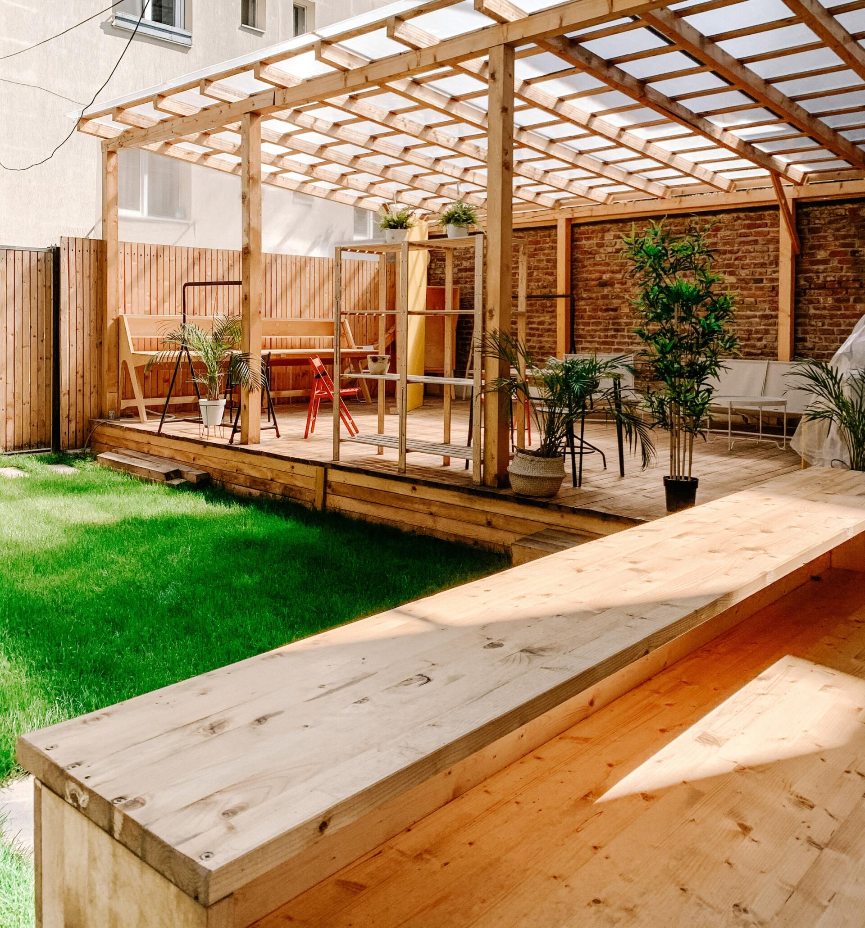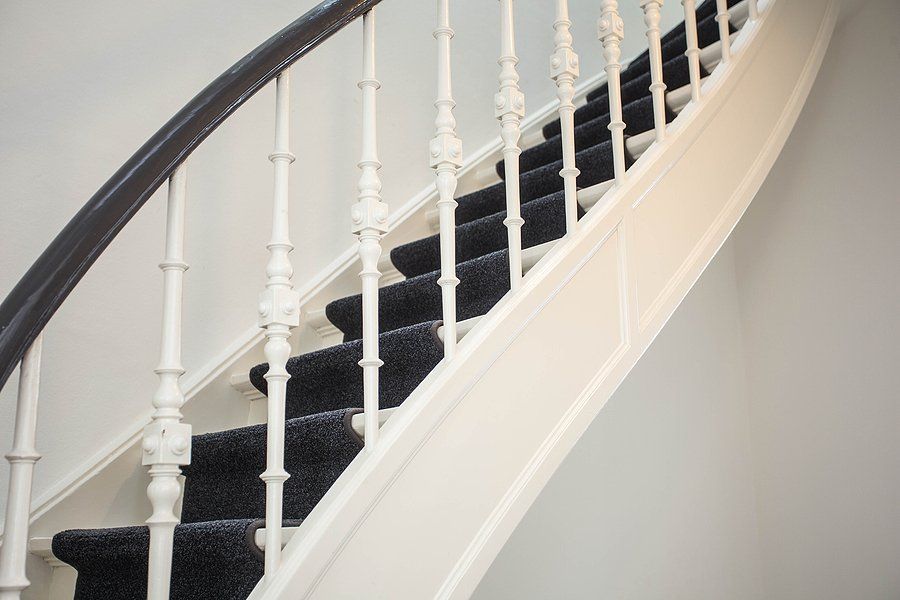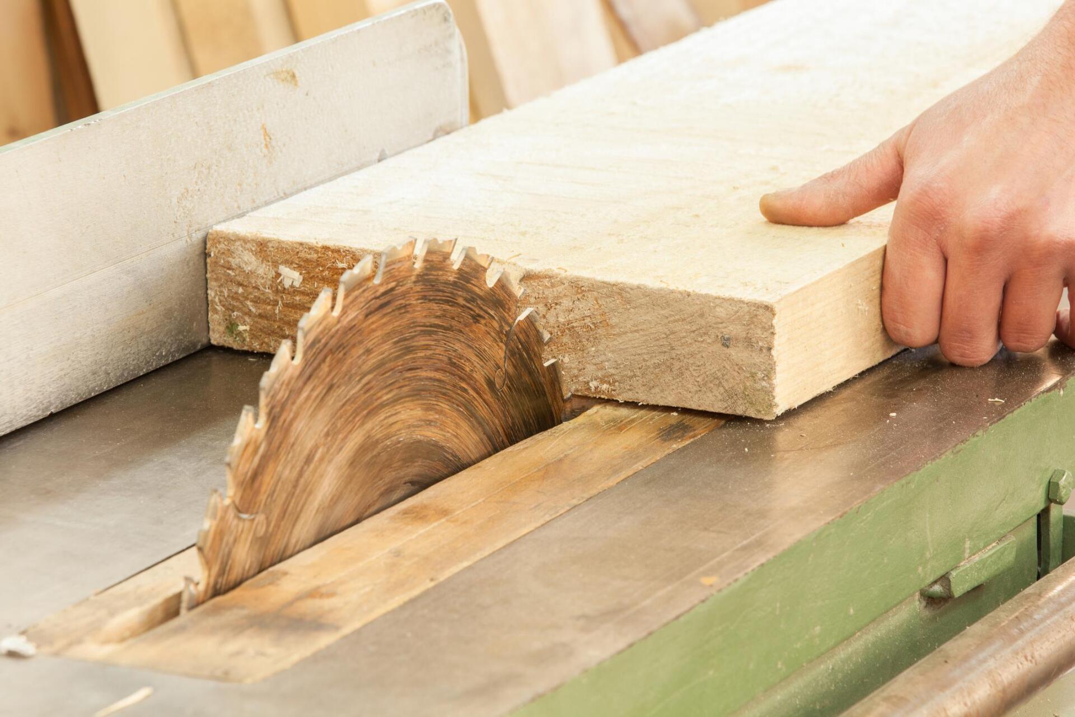Carpentry Solutions for Open-Concept Commercial Spaces
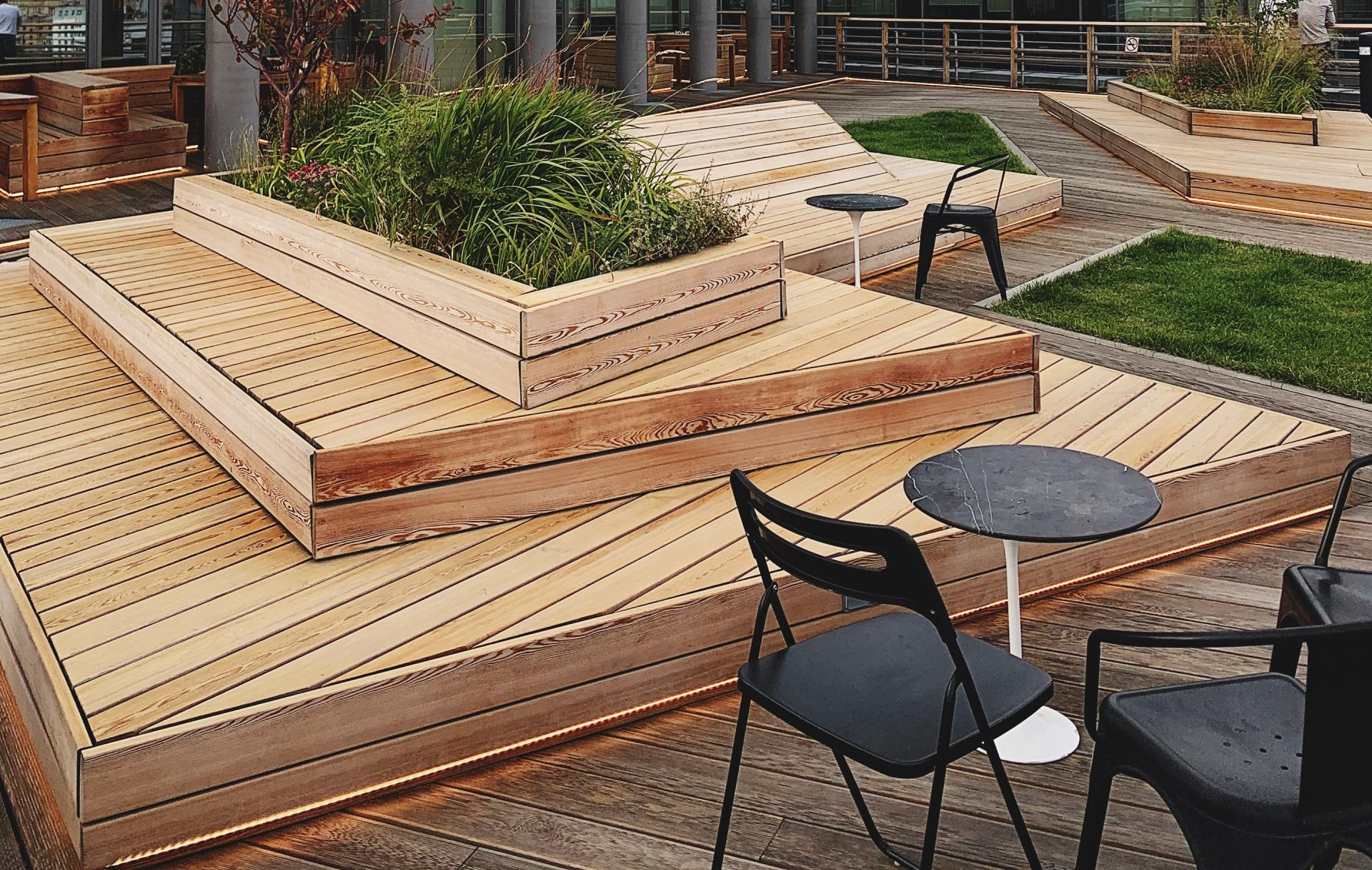
Open-concept designs have become increasingly popular in commercial spaces, offering a modern, spacious, and collaborative environment. Whether it's an office, retail store, or restaurant, an open layout can significantly enhance the functionality and aesthetic appeal of the space. However, executing an open-concept design requires careful planning and expert craftsmanship, particularly when it comes to carpentry. At Carpentry Calgary, we specialize in providing tailored carpentry solutions that bring your open-concept commercial space to life.
The Appeal of Open-Concept Commercial Spaces
Open-concept designs are favored for several reasons. They create a sense of openness and flexibility, allowing businesses to adapt their space as needed. In offices, open layouts foster collaboration and communication, while in retail or hospitality settings, they can enhance customer experience by creating a more inviting atmosphere.
However, achieving the perfect open-concept design involves more than just knocking down walls. It requires thoughtful planning and skilled craftsmanship to ensure the space remains functional, aesthetically pleasing, and structurally sound.
Custom Carpentry: The Key to a Successful Open-Concept Design
Carpentry plays a crucial role in shaping and defining an open-concept commercial space. From custom-built partitions to innovative storage solutions, skilled carpentry can transform a blank canvas into a dynamic and versatile environment. Here are some key carpentry solutions to consider for your open-concept commercial space:
1. Custom Partitions and Dividers
While open-concept spaces eliminate traditional walls, there may still be a need for some level of separation or privacy. Custom partitions and dividers made by expert carpenters can provide subtle separation without compromising the open feel. These can include floor-to-ceiling wooden slats, half-walls, or even glass partitions framed in wood, offering both function and style.
2. Built-In Storage Solutions
One of the challenges of open-concept spaces is the lack of traditional storage areas. Custom-built shelving units, cabinets, and storage walls can seamlessly blend into the design, providing much-needed storage without disrupting the flow of the space. Carpentry Calgary can craft storage solutions that are both practical and visually appealing, ensuring your space remains clutter-free.
3. Unique Reception Areas
In commercial spaces, the reception area is often the first point of contact for clients and customers. A well-designed, custom-built reception desk or area can set the tone for the entire space. Whether you prefer a minimalist design or something more elaborate, skilled carpentry can help create a reception area that reflects your brand and welcomes visitors.
4. Feature Walls and Accents
Open-concept spaces benefit from focal points that draw the eye and add character. Custom carpentry can be used to create feature walls or accent elements that stand out. This could include wood paneling, decorative beams, or even unique shelving displays that showcase products or company achievements.
5. Flexible Furniture Solutions
Open-concept spaces often require versatile furniture that can adapt to different uses. Custom-built tables, benches, and workstations can be designed to meet the specific needs of your business. With movable or modular furniture, you can easily reconfigure the layout to accommodate different activities or events.
6. Seamless Integration of Technology
In today’s commercial spaces, technology integration is essential. Custom carpentry can help conceal wires, mount screens, and incorporate technology into the design in a way that is both functional and aesthetically pleasing. This ensures that your open-concept space is not only modern in design but also equipped with the latest technology.
Why Choose Carpentry Calgary for Your Open-Concept Space?
At Carpentry Calgary, we understand that every commercial space is unique, and so are the needs of our clients. Our team of skilled carpenters works closely with you to understand your vision and bring it to life. We take pride in our attention to detail, quality craftsmanship, and commitment to delivering solutions that exceed expectations.
Whether you're renovating an existing space or starting from scratch, we have the expertise to help you create an open-concept commercial space that is both functional and beautiful. Our custom carpentry solutions are designed to enhance the overall aesthetic of your space while providing the practical elements necessary for your business to thrive.
An open-concept commercial space offers many advantages, from promoting collaboration to creating a welcoming environment for clients and customers. However, achieving the perfect open layout requires more than just removing walls—it requires expert carpentry solutions that enhance the space’s functionality and aesthetic appeal.
At Carpentry Calgary, we're here to help you realize your vision for an open-concept space that meets your business needs. Contact us today to discuss how we can assist you with your next commercial project.
